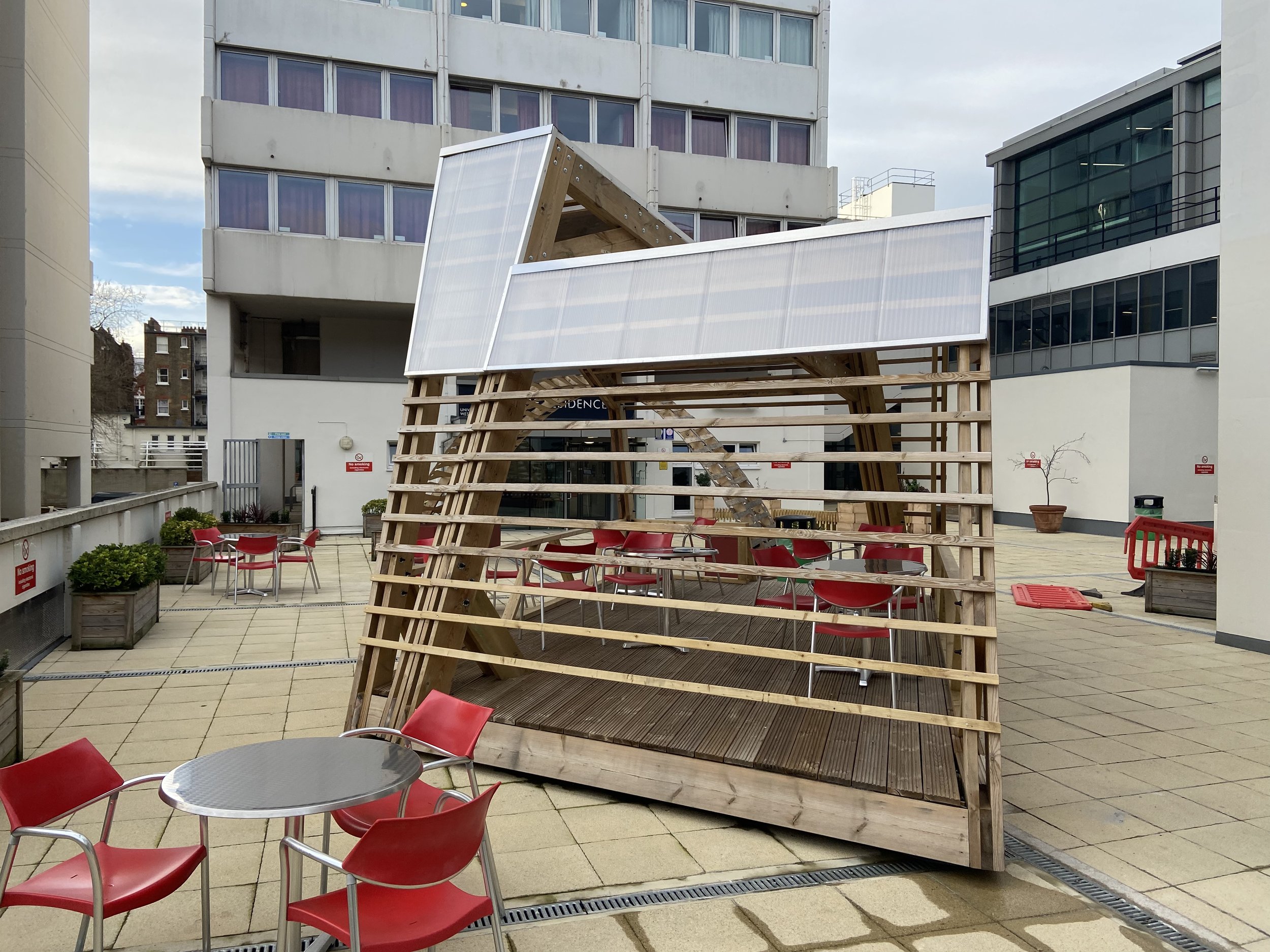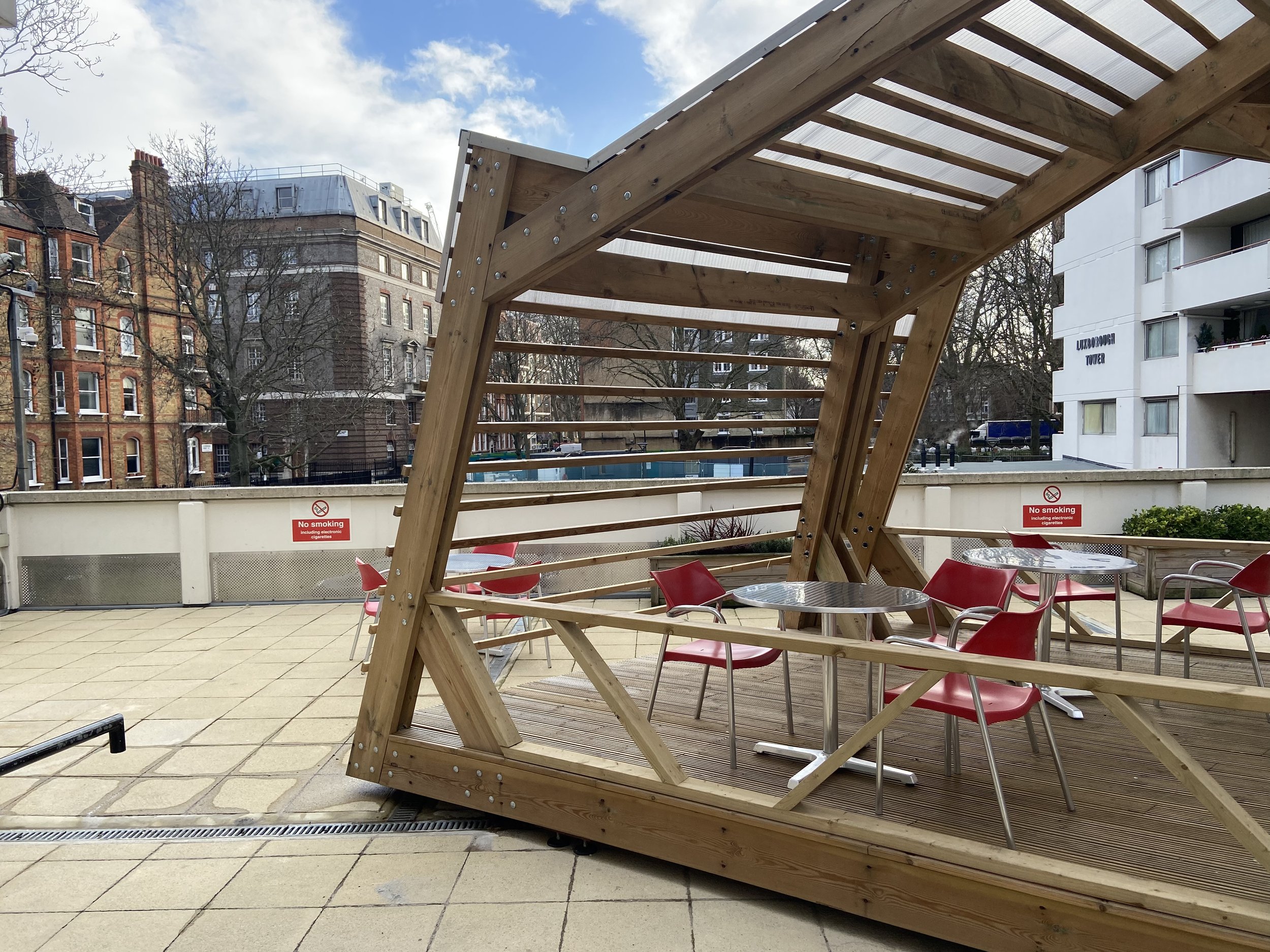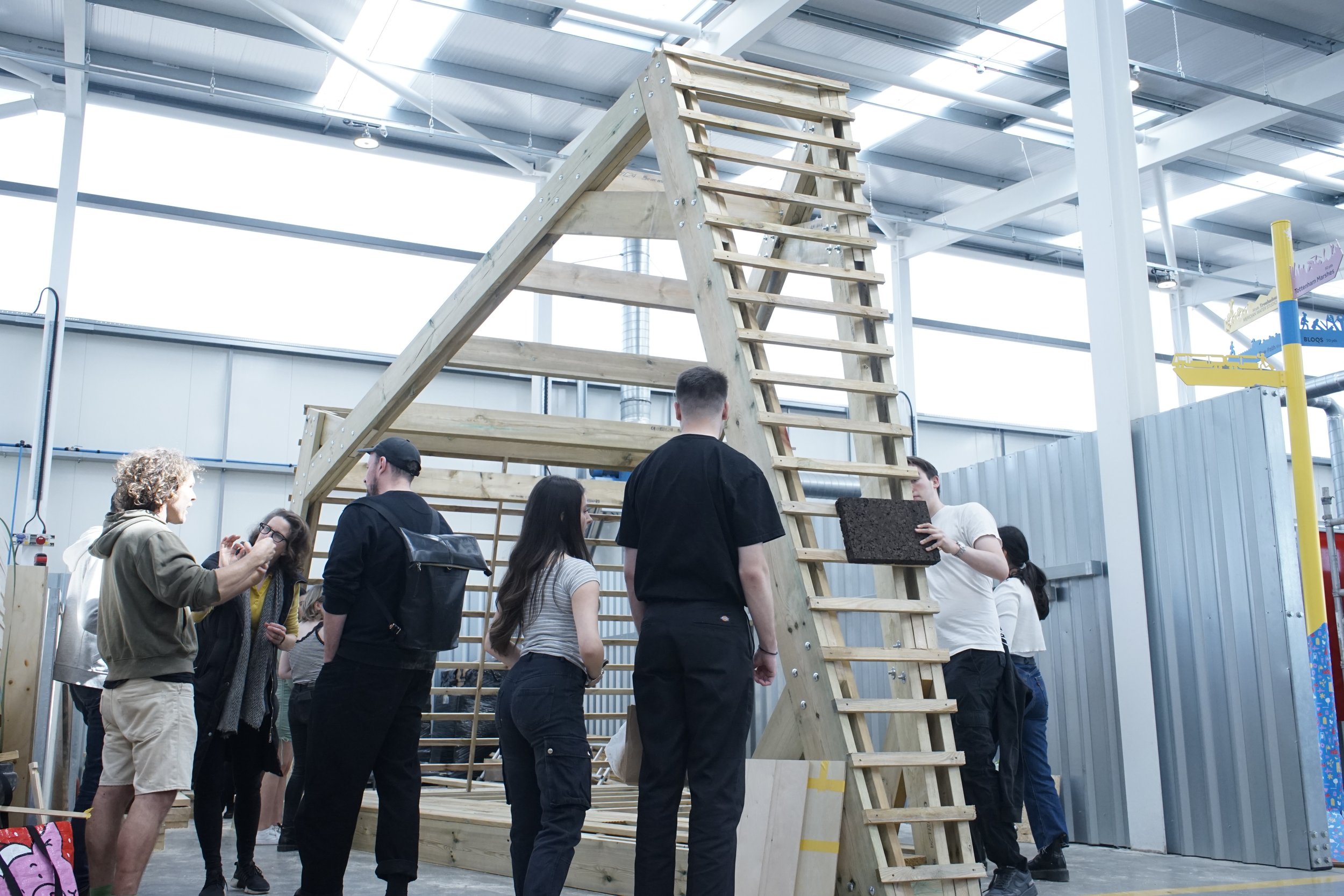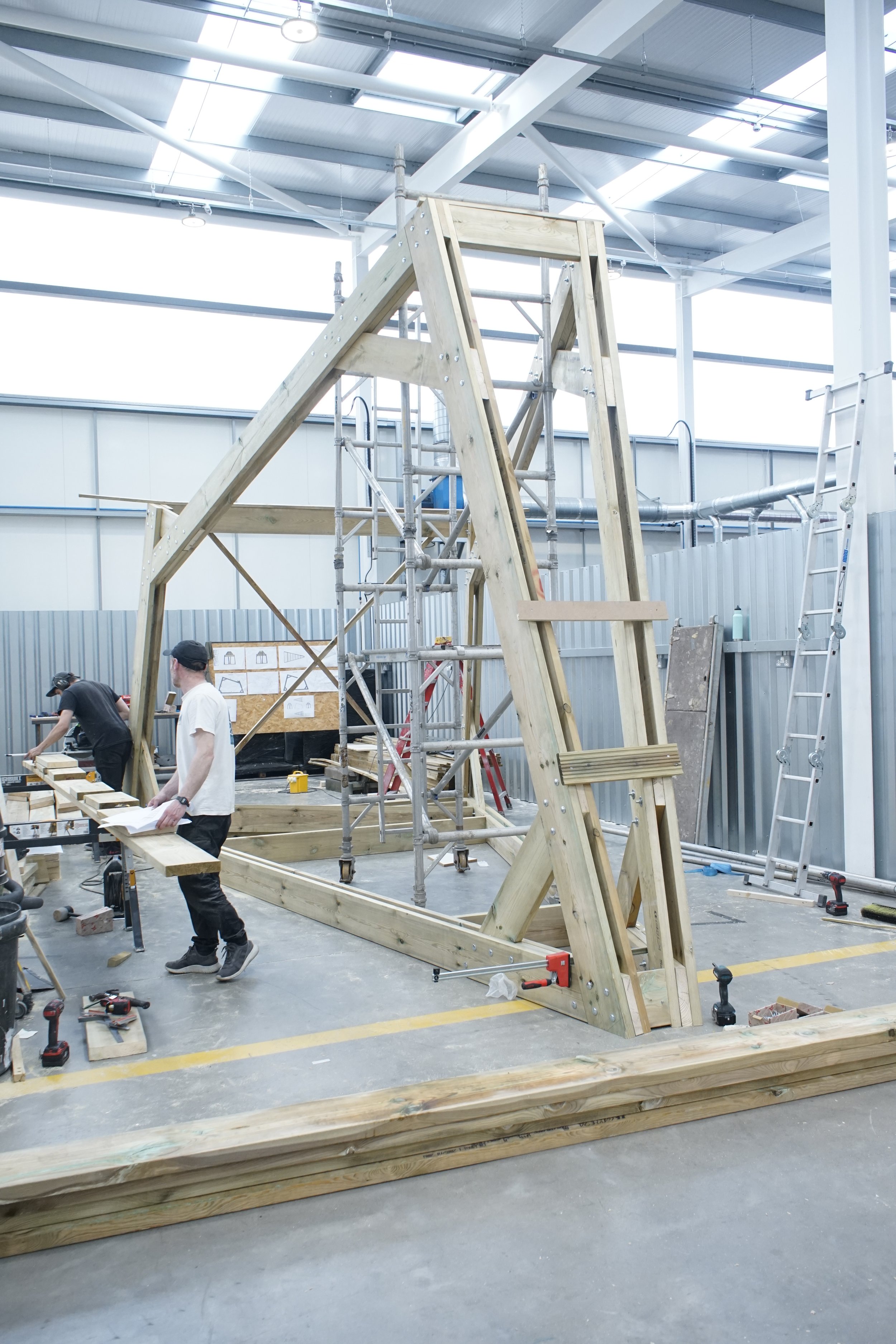
pavillion prototype
In a collaborative effort, we worked with the University of Westminster architecture students and Jan Kattein Architects to develop a 1:1 prototype, 6m tall, triangular in shape with two alternating modules. The prototype enables the students to test innovative cladding solutions and upcycled materials, and gain experience of the planning and construction process.
Processes include: Design development and production drawings, joinery and installation.
A modular wooden prototype for hands-on research and practical experimentation.
University of Westminster, Jan Kattein Architects 2022












